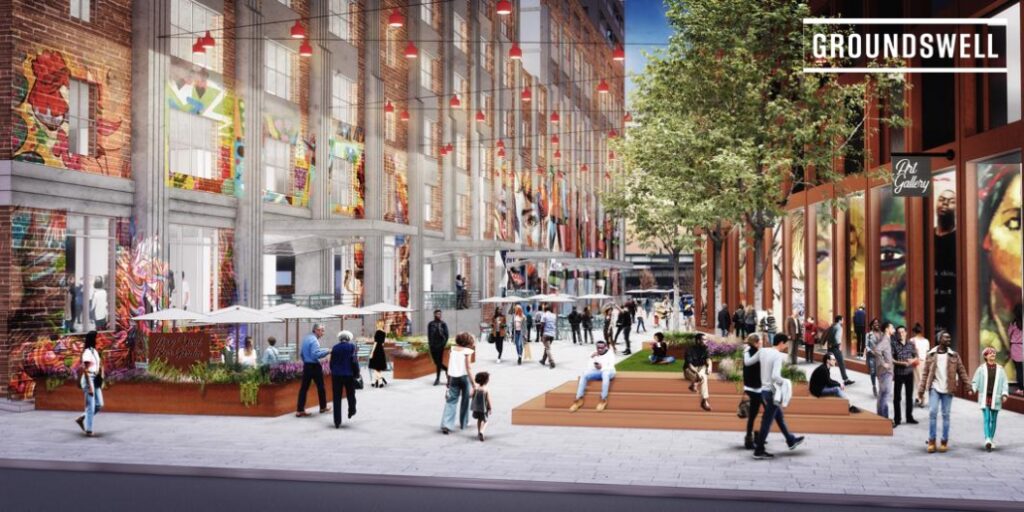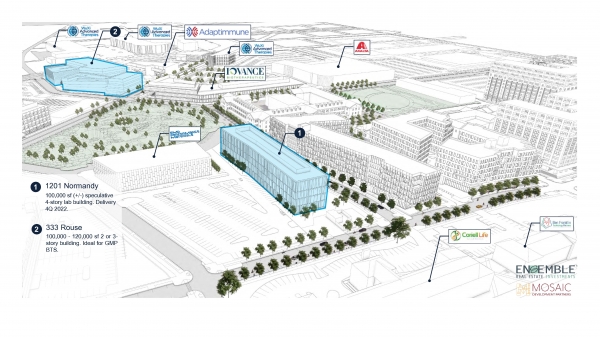by Navy Yard Philadelphia
March 23, 2021
Categories: Development Updates, Press Releases,
Media Contacts: Robbie Tarpley Raffish, a.s.a.p.r. (for Ensemble/Mosaic) 410-430-9705; Jessica Calter, PIDC, 215-496-8161
PIDC, Philadelphia’s public-private economic development corporation and master developer of the Philadelphia Navy Yard, in partnership with Ensemble Real Estate Investments and Mosaic Development Partners, today announced the execution of an agreement which provides Ensemble/Mosaic with the exclusive development rights for 109 acres at the Navy Yard and launches a $2.5 billion development plan that will create thousands of construction and permanent jobs.
The $400 million first phase includes development of two advanced life sciences buildings followed by significant residential and hospitality initiatives. Ensemble/Mosaic will construct a +/-100,000 square foot speculative laboratory and office development at 1201 Normandy Place with anticipated delivery by the close of 2022. The partners will concurrently market 333 Rouse Boulevard, which can accommodate a 120,000 square foot build-to-suit facility, for opportunities with cGMP (current Good Manufacturing Practice) manufacturers. Upon completion of these buildings the Navy Yard will eclipse one million square feet of life sciences space.
“Execution of the development agreement with Ensemble and Mosaic and commencement of their initial life sciences projects will launch the next exciting chapter of development at the Navy Yard. Expanding this vibrant life sciences hub will bring high quality jobs to the Navy Yard, support growing companies in the advanced life sciences sector, and contribute to development of this dynamic campus that is already home to 15,000 employees,” said Kate McNamara, Senior Vice President, PIDC. “Equally exciting, our agreement includes one of the most intentional and inclusive economic opportunity initiatives in the history of this city.”

Mosaic Development Partners is a Philadelphia based firm which specializes in commercial and mixed-use development. Since 2012, Mosaic has secured and invested more than $120 million in Philadelphia neighborhoods, bringing quality retail, commercial, recreational, and residential space to communities of color, along with hundreds of construction and full-time jobs.
Smallwood-Lewis said, “For the last eight years, Mosaic has built profitably with community and cultural sensitivity in mind, and this project is in many ways a culmination of our experience to date. The next phase of development Navy Yard represents a unique opportunity to build community and add density, while making the most of the waterfront access and incredible open spaces that have already grown in use and importance during this past year. It is an exciting time, and we are pleased to partner with PIDC and Ensemble in this effort.”
The agreement, which was initially announced last July, will guide the growth and expansion of the former military base and will further establish the Navy Yard as a vibrant and inclusive mixed-use community. Ensemble/Mosaic ultimately envisions approximately 3,000 residential units and nearly three million square feet of life science manufacturing, R&D, office, hotels, makerspace and retail space when complete.

Expanding Life Science Capacity is a Top Priority
The building at 1201 Normandy Place is designed by DIGSAU, an award-winning contemporary architecture firm, in collaboration with CRB, a global architecture and engineering firm, which together aims to set a new standard for innovation. Philadelphia-based DIGSAU has designed five buildings in the Navy Yard. CRB is a preeminent designer for life science manufacturing and laboratory environments.
The four-story facility targeting LEED Gold certification is conceived with flexibility at the forefront. Its 30,000 square foot floor plates with 16’ floor-to-floor heights will provide lab and clinical manufacturing-ready environments for ATMP (advanced therapy medicinal products) and life science companies. Spaces between 5,000 to 100,000 square feet will be available, maximizing both efficiency and optionality for the company’s operations.
“Located minutes from University City, the home of cell and gene therapy research, the Navy Yard is a critical component in the growth of life science companies in the region. It will allow companies to incubate, commercialize and manufacture within 15 minutes of each other and an international airport,” said Seltzer. “Our new buildings will create much-needed inventory for the incredible demand for space in this sector.”
The preliminary concept for 333 Rouse Boulevard is a 120,000 square foot facility providing office, laboratory space, cGMP manufacturing, warehousing and conditioned indoor mechanical space for plant and critical utilities. The manufacturing area will support interior ceiling heights up to 16’ and provide floor heights designed to facilitate cGMP manufacturing with walkable cleanroom ceiling systems.
The project provides for a balance of short-term efficiency and long-term flexibility, making it an ideal home to life sciences companies seeking immediate functionality and the ability to grow in place. This project is being designed by DIGSAU and IPS-Integrated Projects Services, LLC, a locally founded company that ranks as one of the top biologics, cell and gene therapy design firms in the world solely dedicated to designing, constructing and qualifying cGMP facilities.
Diversity, Equity, and Inclusion Strategy Drives Development
A key aspect of the vision of this dynamic and vibrant campus is that it provides opportunities for all Philadelphians. To that end, the partners are committed to deploying a robust and novel approach to diversity, equity, and inclusion in all elements of the 109 acres in the agreement.
“From the teams we assemble to design and build the buildings, to the projects and people who will occupy them, the Navy Yard will be a more inclusive place for all,” said Reaves. “Our collective goal is to create a national model that combines institutional development and inclusive strategies in new and exciting ways.”
This holistic inclusion strategy provides tremendous opportunities for minority- and women-owned business enterprise (M/WBE) participation. This will include diverse equity ownership with an innovative crowd-funding component, substantial M/WBE participation in construction and operations, inclusion of local and M/WBE small businesses in retail and makerspace opportunities, a paid internship program with Cheyney University, and the allocation of a share of net income to a charitable foundation that will create new opportunities for young people in Philadelphia. Additional details will be released at another time.
“These and other initiatives will attract female and minority students in high school and college from across the region and the country who are interested in pursuing a career in commercial real estate, construction, architecture and design. It’s not just about planning and building for now, it’s about doing so for the future, too,” Reaves added.
Background
In September 2019, PIDC put out a call for prospective partners through a Request for Qualifications (RFQ). PIDC received more than 35 responses to the RFQ in December 2019. Based on the RFQ criteria, five highly experienced teams were shortlisted and invited to submit full proposals in response to a comprehensive Request for Proposals (RFP). After detailed review and evaluation of the proposals and virtual team interviews with an Advisory Panel, PIDC selected the Ensemble/Mosaic co-development team in July 2020.
In January 2021, PIDC and Ensemble/Mosaic released a Request for Proposals (RFP) opportunity for large-scale comprehensive master planning at the Navy Yard. The team sought proposals from qualified, experienced, diverse, and inclusive planning, design, and engineering firms to develop and deliver a comprehensive master plan. The 2021 Navy Yard Master Plan Update will establish a dynamic, cohesive, and achievable placemaking vision and development framework as the Navy Yard embarks on its next phase of expansion and growth. An announcement about the master plan firm will be made in the coming weeks.
PIDC retained JLL in early 2019 to advise in this selection of a development partner. JLL supported PIDC throughout the RFQ and RFP processes, and assisted PIDC with development agreement negotiations.
Click for additional information about PIDC, the Navy Yard, Ensemble, or Mosaic.