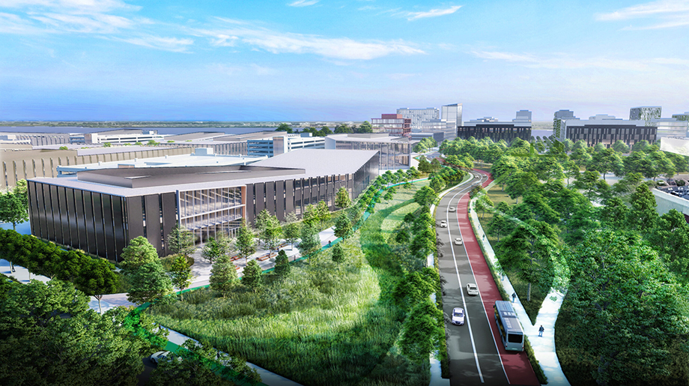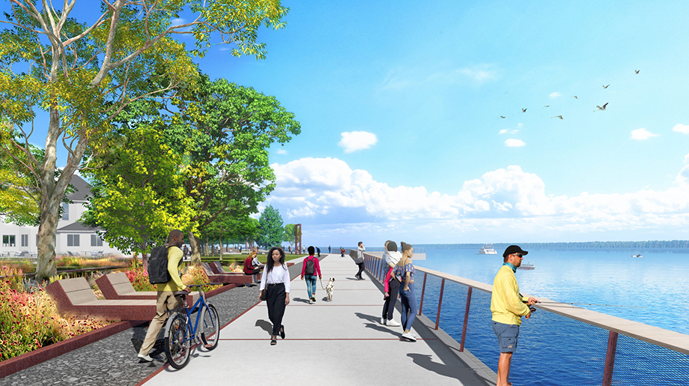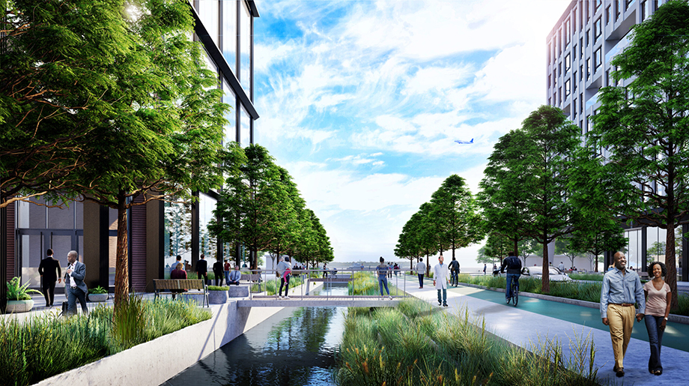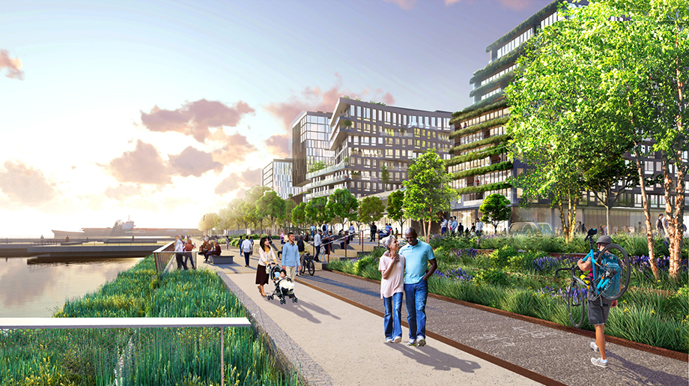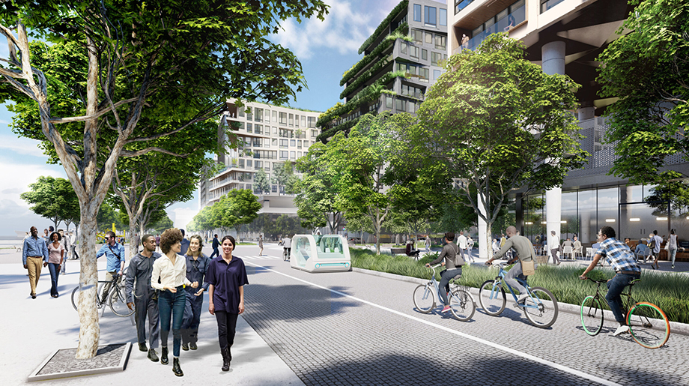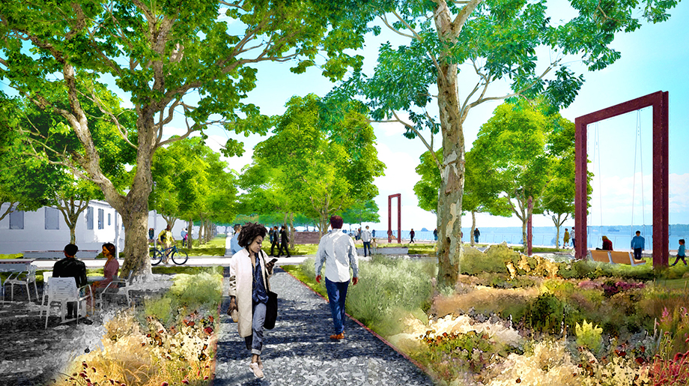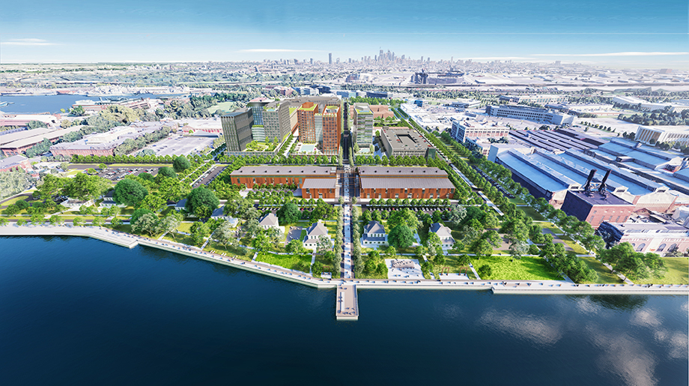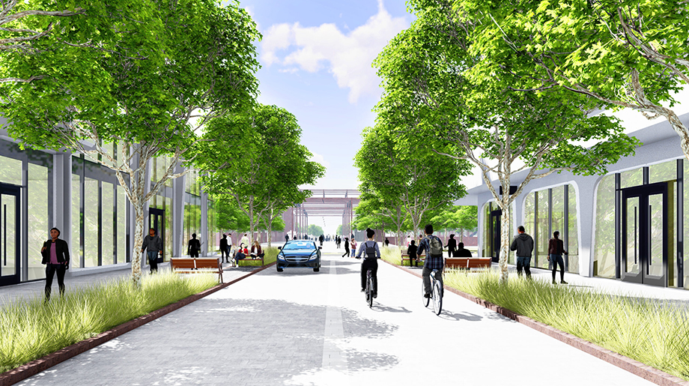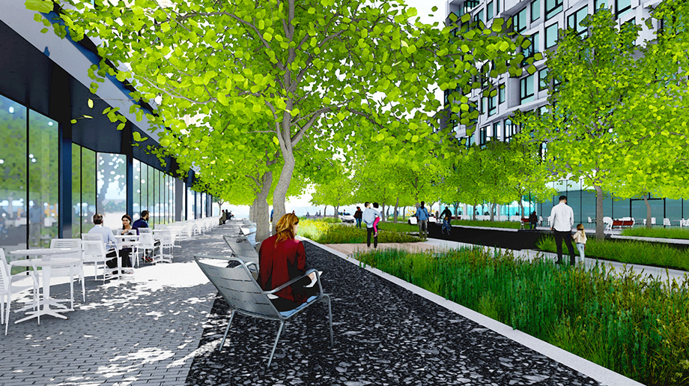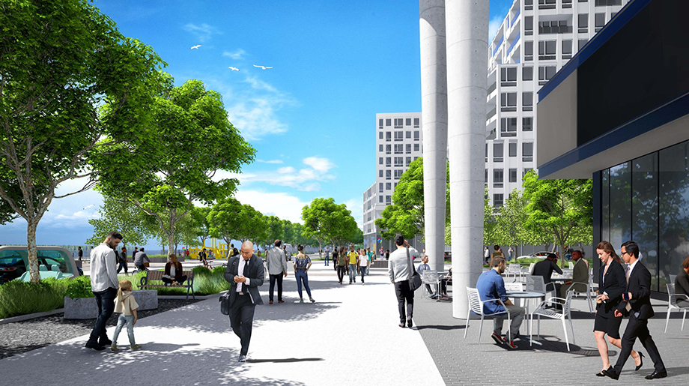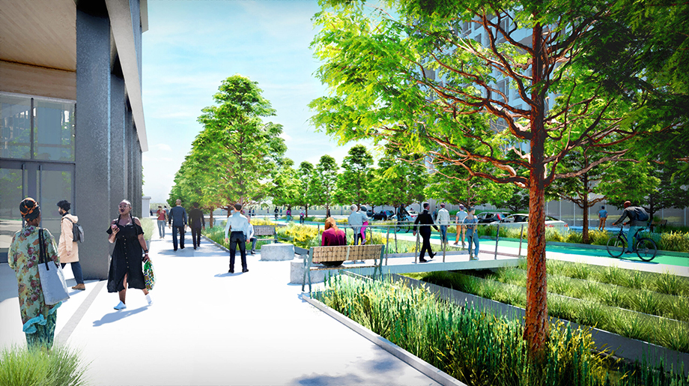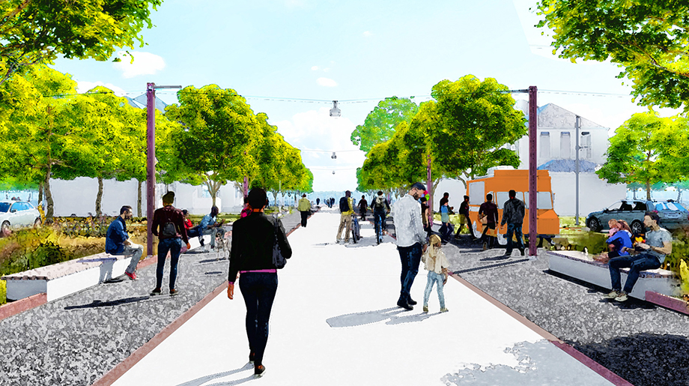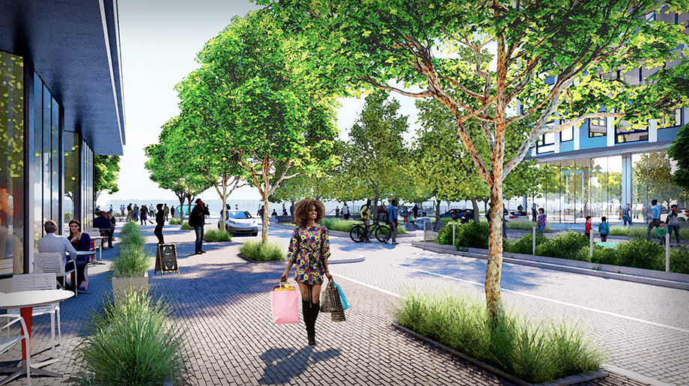Navy Yard Plan
The 2022 Navy Yard Plan charts the next 20 years of growth at the Navy Yard. This update reflects the successful development of an expanding community of 150 employers and 16,000 workers, and builds upon that success with an ambitious but achievable plan for economic growth and the creation of a community to live, work, make, and play.
The 2022 Navy Yard Plan envisions future development that supports opportunity throughout the site.
NAVY YARD PLAN 2022 UPDATE
With the implementation of the 2022 Plan, the Navy Yard and our development partners at Ensemble/Mosaic will realize a responsive and visionary urban development that supports equitable and inclusive economic growth and emphasizes a resilient and cohesive public realm.
LEARN MORE[NEWS OCTOBER 24, 2023] GROUNDBREAKING ON FIRST RESIDENTIAL BUILDINGS AT NAVY YARD
Ensemble/Mosaic and Korman Communities Break Ground on the First Private Residential Buildings at the Philadelphia Navy Yard
$285M Mixed Use Development to Open in 2025 with a Variety of Apartment Options and Extensive Amenities and Retail
Learn MoreEnsemble/Mosaic
Ensemble/Mosaic is a joint venture between Ensemble Real Estate Investments and Mosaic Development Partners. The company is the exclusive developer of a 109-acre mixed-use development at the Navy Yard in Philadelphia, including office, life science, retail, hospitality and the first residential complex to be built in the community. Ensemble/Mosaic worked with PIDC to oversee the 2022 Navy Yard Plan update.
Ensemble/Mosaic website15-20
years of build out time
$6B
total new investment
12K+
new full-time jobs
$14.3B
total direct + indirect economic impact to PA
$8.1B
direct economic impact to PA
68K
construction jobs
8.9M
sf new mixed-use development
4.3M
sf commercial/life sciences
265K
sf of retail
4K+
residential units
300
stakeholders in planning process
1st
LEED neighborhood
from Ensemble/Mosaic
Ensemble/Mosaic, a joint venture between Ensemble Real Estate Investments and Mosaic Development Partners, has built a strong partnership with PIDC, working together to envision and create the Navy Yard’s future. The partnership is the exclusive developer of a 109-acre mixed-use development at the Navy Yard, which includes office, life science, retail, hospitality and the first residential project to be built on the campus. Together we have also led the process that created the 2022 Navy Yard Plan.
The bedrock of our relationship can be found in our shared values and goals. This includes a comprehensive approach to equity, providing minority- and women-owned businesses with a greater number of opportunities in development, making a portion of new residential units affordable housing, and working toward solutions for more equitable access to the Navy Yard.
In support of this, and to ensure the Navy Yard has a well-trained workforce to meet the current and future needs of Navy Yard employers, the joint venture created the Ensemble/Mosaic TNY Empowerment Foundation. This fund, created to support MBE and WBE small businesses in the Navy Yard, as well as individual minority and female members of the Navy Yard workforce, recently contributed $100,000 to the Navy Yard Skills Initiative. This contribution allowed the program to continue to implement high-quality programming that connects unemployed and underemployed Philadelphians from underserved communities with well-paying, quality careers with Navy Yard companies.
five principlesone plan
Each facet of the 2022 Navy Yard Plan is guided by framework principles that were intentionally crafted to create a new standard of equitable development. The vision put forth in the 2022 Plan reflects the Navy Yard’s future as a place that is:
- Inclusive and welcoming to diverse users, from a new small business tenant in retail and makerspace targeting local entrepreneurs, to a visitor looking to enjoy the Navy Yard’s accessible outdoor spaces and public art.
- Connected and multimodal, conveniently and comfortably accessed via public transit and dedicated bike lanes, with a smart and integrated system of internal circulation to maximize efficiency and foster safety and sustainability.
- A hub for equitable business growth and job creation across a wide range of innovative industries, including cell and gene therapies, next-generation shipbuilding, and advanced manufacturing.
- Vibrant and active, spurred by a new residential community with apartments available at a range of rental rates that will bring a greater mix of uses, services, and amenities to the Navy Yard.
- Innovative and resilient, thanks to smart infrastructure and open spaces that integrate well-designed spaces with technical function, using forward-thinking strategies to enhance the quality of life for Philadelphians.
[NEWS: OCTOBER 19, 2023] ENSEMBLE/MOSAIC SECURES MINORITY-LED CAPITAL FOR FIRST NAVY YARD RESIDENTIAL PROJECT
Ensemble/Mosaic Continues to Deliver on Its Unprecedented DEI Strategy as it Secures Minority-Led Capital through Basis Investment Group for the First Residential Project at Philadelphia Navy Yard.
Basis Investment Group Leads $100M+ Equity, Representing Minority-Led Involvement at Every Level of the Project.
Learn More[NEWS: JUNE 28, 2022] 2022 NAVY YARD PLAN UNVEILED, FOCUSED ON JOB CREATION, EQUITABLE GROWTH, AND INCREASED ACCESSIBILITY
PIDC and Ensemble/Mosaic today unveiled the 2022 Navy Yard Plan, a transformative roadmap for equitable growth that throughout the next 20 years will deliver 12,000 new jobs, 8.9 million square feet of new life science, commercial, residential, retail, and mixed-use development and $6B of new investment.
LEARN MORE[NEWS: APRIL 7, 2021] JAMES CORNER FIELD OPERATIONS SELECTED TO HEAD NAVY YARD PLAN UPDATE TEAM
Multidisciplinary team includes 13 subject matter expert consultants; more than 50% are certified minority- and women-owned business enterprises.
LEARN MORE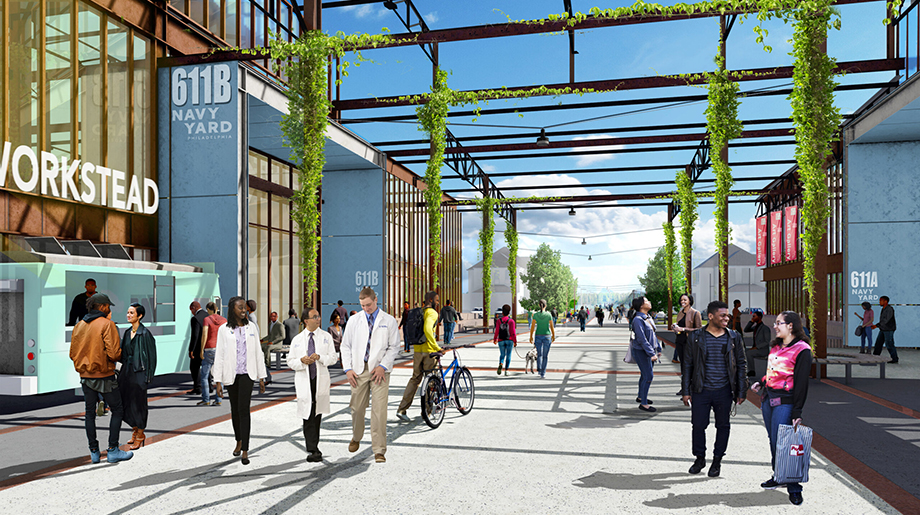
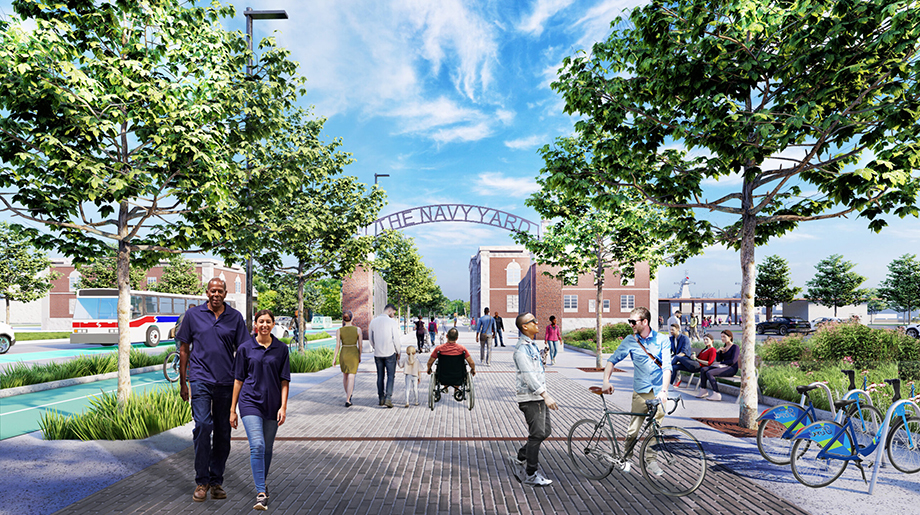
The Broad Street entrance is redesigned to promote a sense of welcome and arrival for vehicles and pedestrians
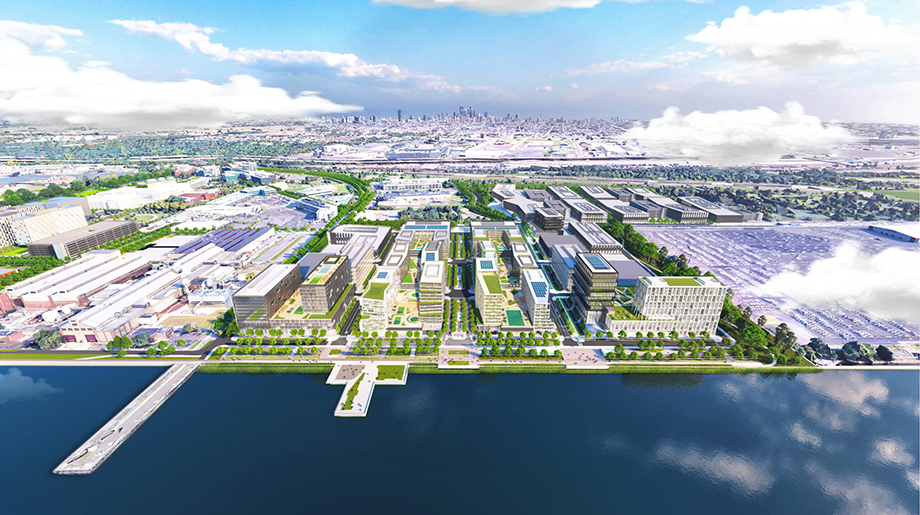
The Navy Yard’s expanded public waterfront, new commercial spaces, and
integrated mixed-income residential all converge in the new Waterfront District
